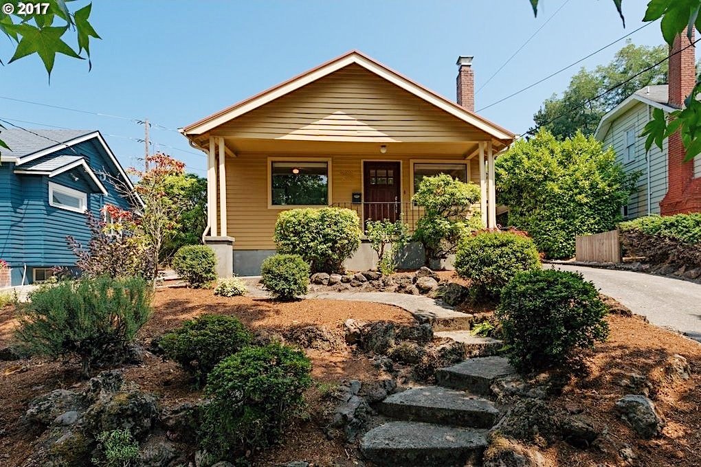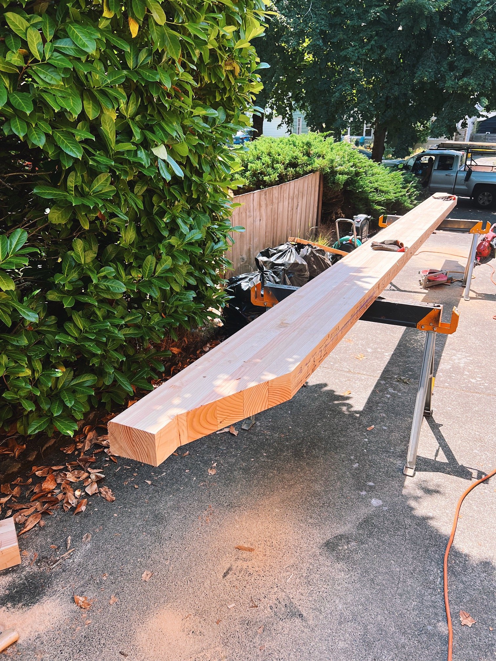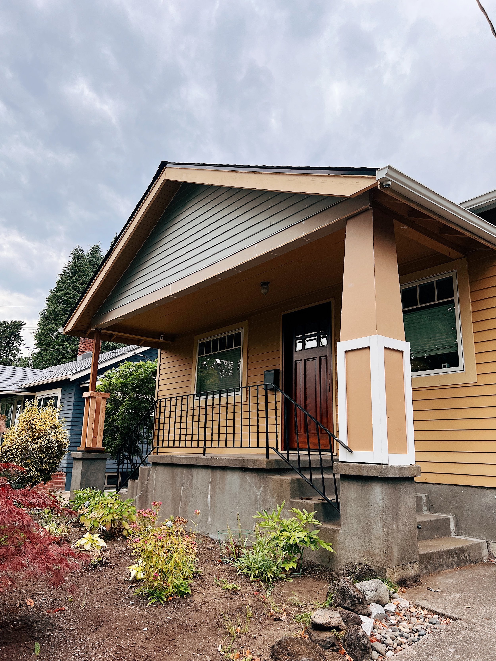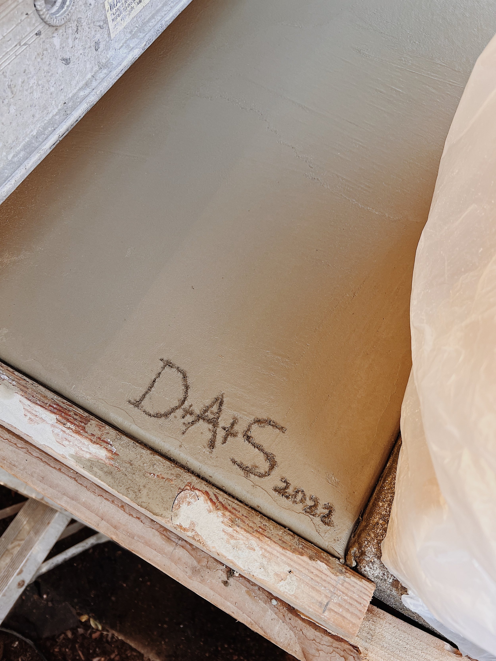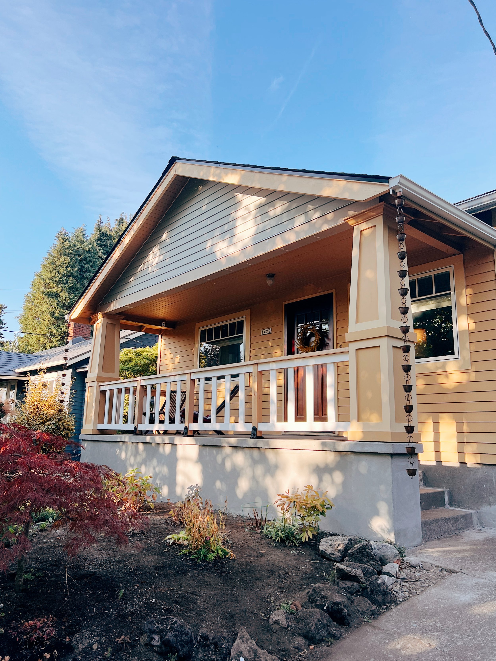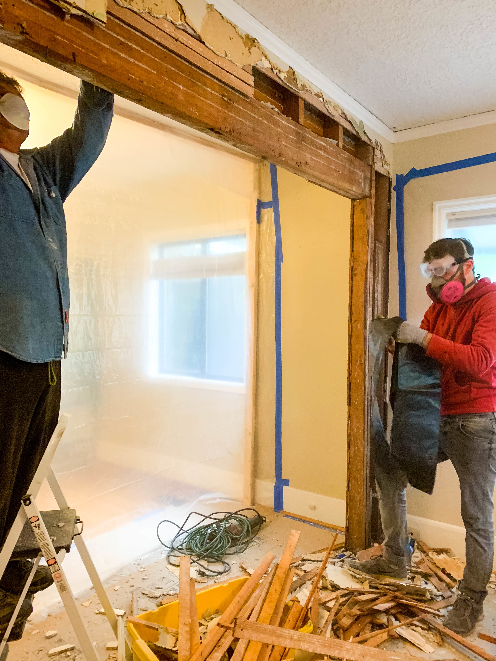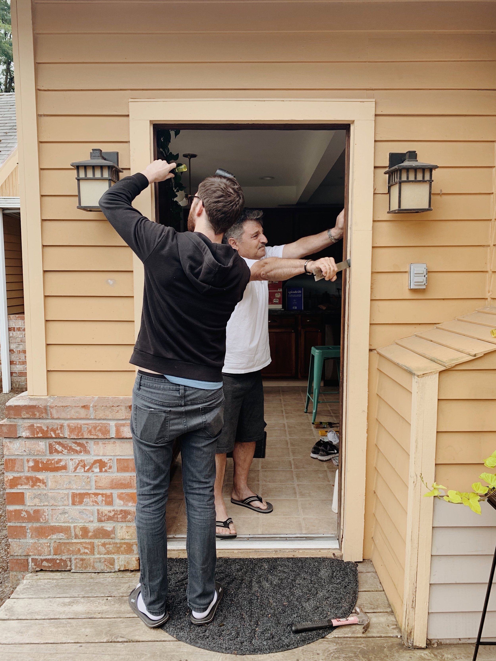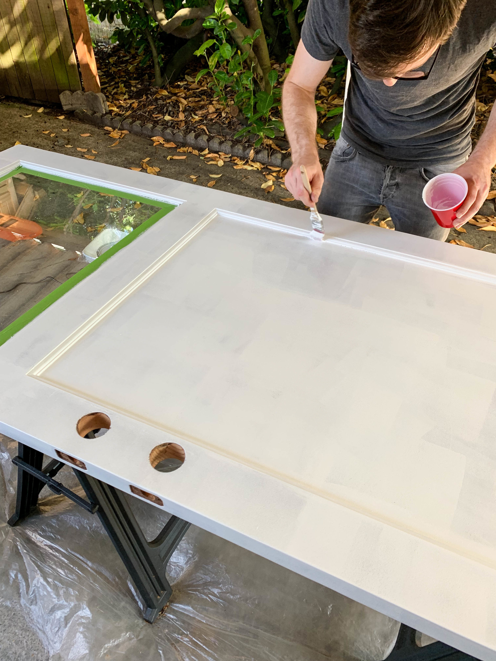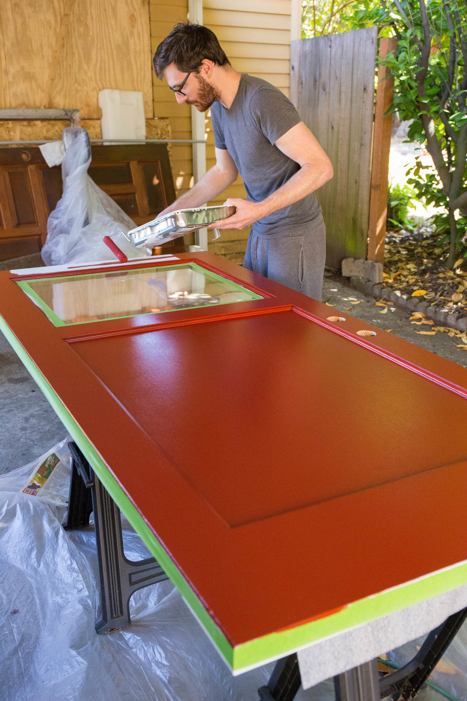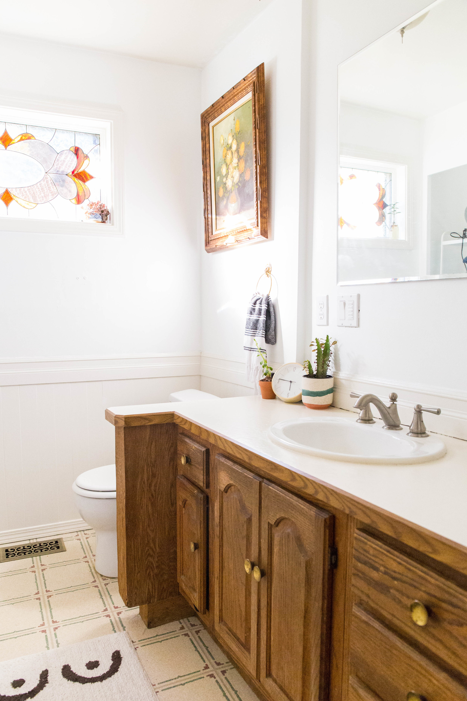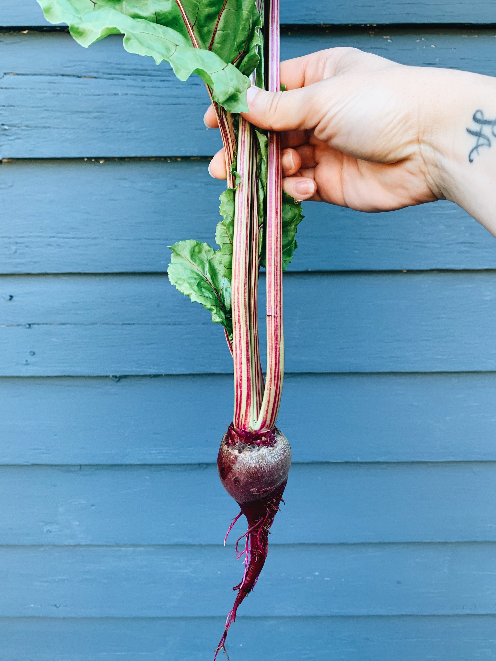Our one and only big house project this year: The Porch!
After speaking with some GCs earlier this spring and getting pricing for the remainder of our exterior projects we decided to break it down into a handful of smaller jobs. First up is the porch! Apart from curb appeal, we really want to tackle this first to make better use of the space and have a covered place to sit outside when it rains.
BEOFRE
BEFORE
After many walks and bike rides in our neighborhood we already had a sense of how we wanted this to look while sticking with the 1924 era of the home. Luckily, Danny is really good at SketchUp and drew up a to-scale model which came very handy when conveying our vision to contractors. In addition to replacing the header and siding, we wanted to extend the porch and re-model our posts and railing.
After that, finding the right contractor was the real mission. As luck would have it again, one day when I was on my run I passed by a house a few blocks from us getting the same exact work done that we need AND what seemed like the homeowner was outside. I first ran past feeling too shy and invasive, but I turned around and introduced myself. I asked her how their project was going, are they happy, how’s the crew, etc. I am so glad I did this because after the roof fiasco we made a promise to never to use anyone without getting first hand feedback. She said all great things and gave her thumbs up so I gave them a call, we met, we liked the guy, and we got a quote. Some things felt fair and some felt high. But, first to follow the rules, we also contacted a few other recommended GC’s to gather other quotes. Those others either were ven higher and pushy, never sent us a quote or just fell off the side of the earth. Who knows. Either way, we ended up hiring the first guy. Eight weeks later, work began!
TOP
Top to bottom! The header has been sagging ever since we bought the house and it’s been driving us nuts. Luckily it never got worse, just stayed ugly. The plan was to replace it with a single 25’ glulam beam. This would increase overall support and is incredibly durable. When the crew started demoing we were able to see that the existing beam was actually six smaller beams nailed together, and not well either. No wonder! At least it was a relief that nothing was actually sagging and it was just poor craftsmanship. They also removed all the cedar siding above since it was uneven and old. After this was complete I couldn’t believe already how big of difference this made. Straight lines! What a concept!
MIDDLE
Next: The posts! My god the posts! Another part of the porch that we have never loved. Literally four 2x4’s just standing there looking like crap. Our GC also pointed out that they were actually never properly anchored so literally just standing there. When they went remove these they just pushed them out. What a joke. Anyways, back to keeping with the 1924’s era of the home… we wanted to do a thicker, tapered post with moulding because we all know I love it. Danny also drew up an awesome detailed rendering of what he wanted. The carpenter, Vlad, was so great and he made our dreams come true creating exactly what we wanted. He followed our design to a tee and truly was a craftsman at what he does. And he did it alone! Vlad is welcome to work for us again anytime! We also replaced a few of the fascia boards ourselves.
BOTTOM
Last but not least: the actual porch. We had two sets of stairs: one leading up a little pathway from the sidewalk and then another from the driveway. In the five years we have lived in this house, I have only seen the middle path be used TWICE. Everyone goes up the driveway. So when we decided to extend the porch out I wasn’t concerned about losing this option.
For this part, we hired a different GC who specialized in hardscaping. My colleague at work had used this guy before and gave her seal of approval and once again first hand feedback did not disappoint. To make things look seamless, he first demoed the existing top portion and front facade. He then framed out what would be the extension. Doing this prevented us from having to demo the old stairs and everything would be skim coated to look solid. They then filled in the hollow parts with what seemed like all the gravel in the world.
After, he then had “Mini Mix” filled in. The whole process was fascinating and seemed to satisfying. It was so much fun to watch! Also, once the concrete was poured and set enough, we of course etched in “ D-A-S 2022” for “Danny-Andi-Steve”. I couldn’t love it more.
Finally, but not least, we had our new railing installed. Welcome in Contractor #3! Once again, full recommendation from not my colleagues. And prior to us using him, our friends had him build their deck. We were sold. Due to the nature of our the old house and existing factors, the porch was probably the most challenging piece. Silver lining, there’s almost nothing a conversation can’t fix and it turned out perfect. Danny and I picked a picket that match the width of the trim and is also sandwiched between the railing so it looks good on both sides. Just like things with this renovation, it looked like it should’ve been there the entire time.
Caulking and painting was by the far the least fun part of this renovation. Though we are hoping to completely change the color of the paint next year (more on that later) we wanted to paint to match because a year is a long time and we also wanted to protect it. But my mentality when it comes to painting: sucks now, will be happy later - pulled me through.
As mentioned, we could not be happier with out it all turn out it. It makes the entire home feel optically bigger and also physically bigger. Literally a dream come true and can’t wait for many more years enjoying this addition.


