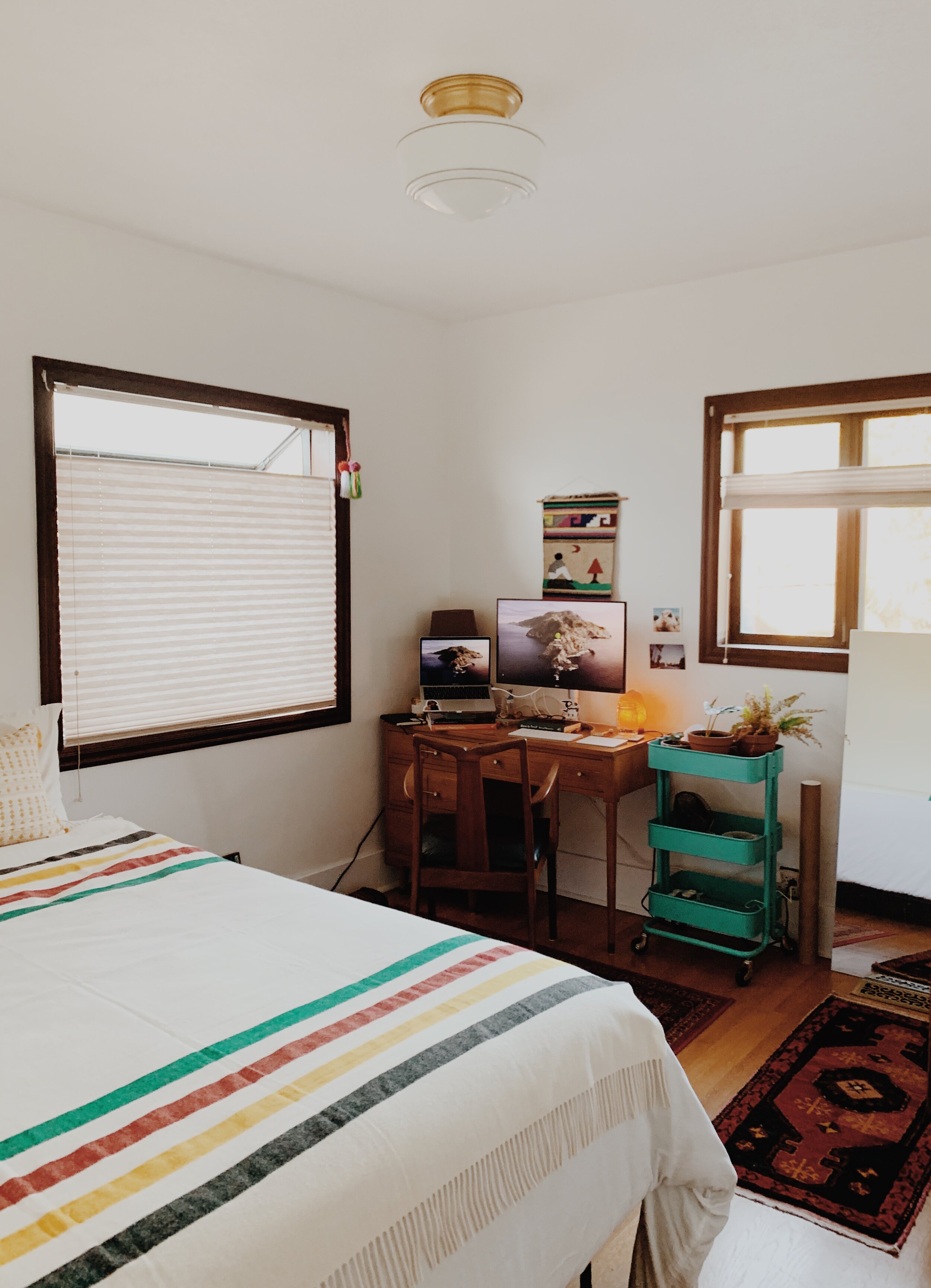Remember how I said renovations take longer than you think? Yep, I am still correct. What we thought was going to be a quick project has really turned into something larger. It took the contractor almost three weeks alone to get in and out and we under estimated the work for us after on top work working full time. So here we are: WEEK 5!
That being said we have made huge progress! All EIGHT windows have been replaced, all new trim is installed, the new closet is huge, and our future breakfast nook area is looking cute as button. TWO WEEKS ago we began painting and WOWOWOW it’s a lot. We considered for a minute in hiring someone but with covid and us not wanting any additional outside people in our home and longer-lead times we decided to once again: to paint ourselves.
I was hoping to kick off the painting the day after the contractor packed up and left since it was going to be a long weekend but we didn’t have everything we needed as we thought. Our fault for not noticing earlier (and I just wouldn’t know) but they did not PVA the drywall. Easy trip to Home Depot. BUT then it snowed..a lot (See Portland Snowpocalyse) and we couldn’t get our car out for FOUR days. So we had a slight delay. It happens.
Once we got the painting started it hasn’t stopped. We decided to focus on the office and hallway first. After painting the living room last year I thought the office would be a breeze! I painted it before right after we bought the house and I did it in two days. But with all the new trim and details: it was taken forever. TEN DAYS TO BE EXACT. My lovely friend, Nikole, was kind enough to come over to help again to get me started and I am forever grateful. Then I got the call that our new sofa is ready for delivery so I really kicked things into high gear, took a deep breath, found my inner zen, slowed down, and took on the rest of the painting all by myself. I never thought I could do it but I can do anything, right? I conquered edging and painting the crown, baseboards, and window trim without using ANY TAPE! I rule! I even took it the next level and used a teeny tiny brush to hit the details on the baseboards and moulding. We are even giving the very awkward closet a bit of a facelift with some small changes and fresh paint… it needed it.
Though it’s been A LOT of work.. the results have been worth every back-breaking minute. We cannot be more pleased with what the office is becoming. And.. sofa is delivered tomorrow! I can’t wait to move my workspace back in there! It may be the best room in the house…for now!
Due to the main and closet doors being warped, we also made the decision to get new doors to match the existing style with using our original hardware and mortise. Yay… more painting!! But turns out.. painting doors is kind of my favorite. I love it. I used a super smooth roller and it was breeze! Pro tip: go easy on the paint to prevent dripping underneath on the other side. Always roll over the backside edge when the roller is in need of paint to smooth out! Don’t forget!
As I said, we used the original hardware. My beloved vintage glass knobs! I would never let you go!! The hardware… was a mess. So I did some interneting and found that I could easily remove the paint by soaking them. So, we went down to the Goodwill, picked up a $3 (it really was $3) crockpot, because lead…, put those cuties in there with some water, and let it soak for 8 hours. Before removing, I recommend wearing a K95 and gloves because lead… I dumped the water and carefully removed the pieces and used a flathead screw driver and the paint literally just fell off! Viola!! AND turns out our hardware are original Stanley Work Sweetheart brass hinges! How dare anyone ever painting over these! Shame on you, previous owners! I plan on shining these up this weekend with a little baking soda and steel wool!
OTHER UPDATES!
Our cutie breakfast nook is coming along! Though neglected lately.. the change is so drastic. And to have opening windows… I can’t wait for summer! Once we get to working on this spot I’ll post more. But for now, it’s cozy as is and great place to store all our paint supplies.
Another neglected area of the home: The Hall. Also looking super fresh. Though we heard our contractor ask her assistant “Why would anyone put crown moulding in a hallway?” I am 100% happy with our decision. The rest of the house has it (or will) and now it looks finished! We also removed the ugly, weird vent between the hall and our bedroom which makes it look clean and now it’s more quiet upstairs. Double win!
Lastly, the upstairs windows! We replaced those, too, but it’s small potatoes to everything else. We went with Marvin’s double-hung rather than casements because I worried about birds flying into them and the hot summer nights we use a fan. But sadly the one in the landing doesn’t open so we are waiting for a Marvin tech to come and fix it. Whaa-whaaaa.
Yesterday a friend of ours commented on how this “house is lucky to have us taking care of it” and it really warmed my heart. This is a great house. And I happy to take care of it.
Until then… thanks for being here!


























