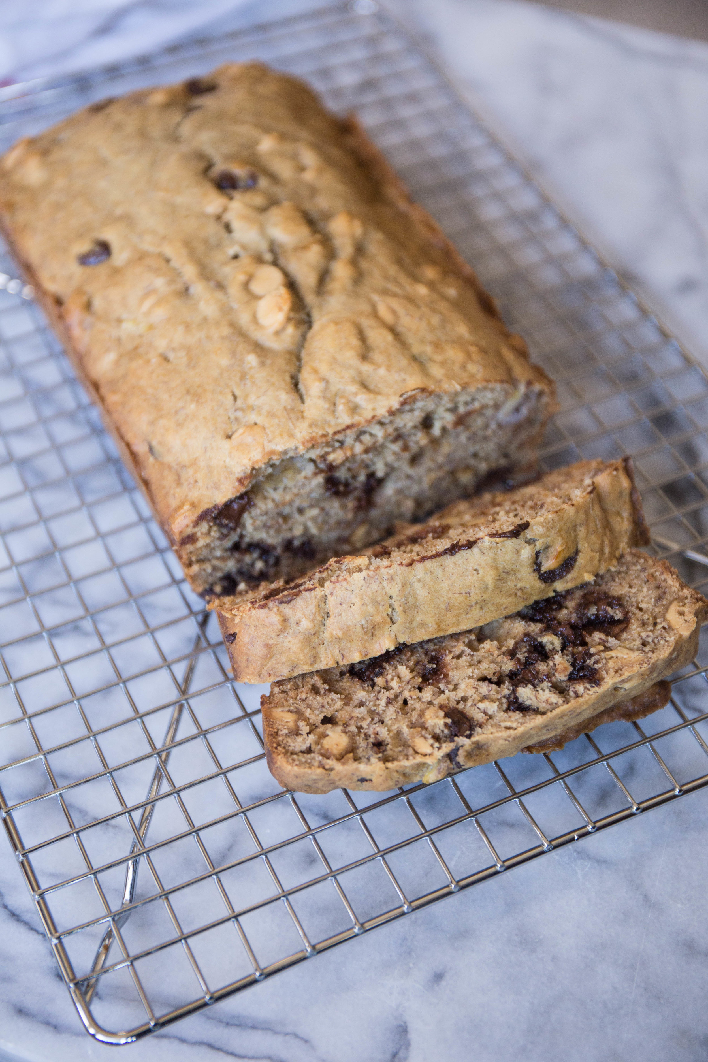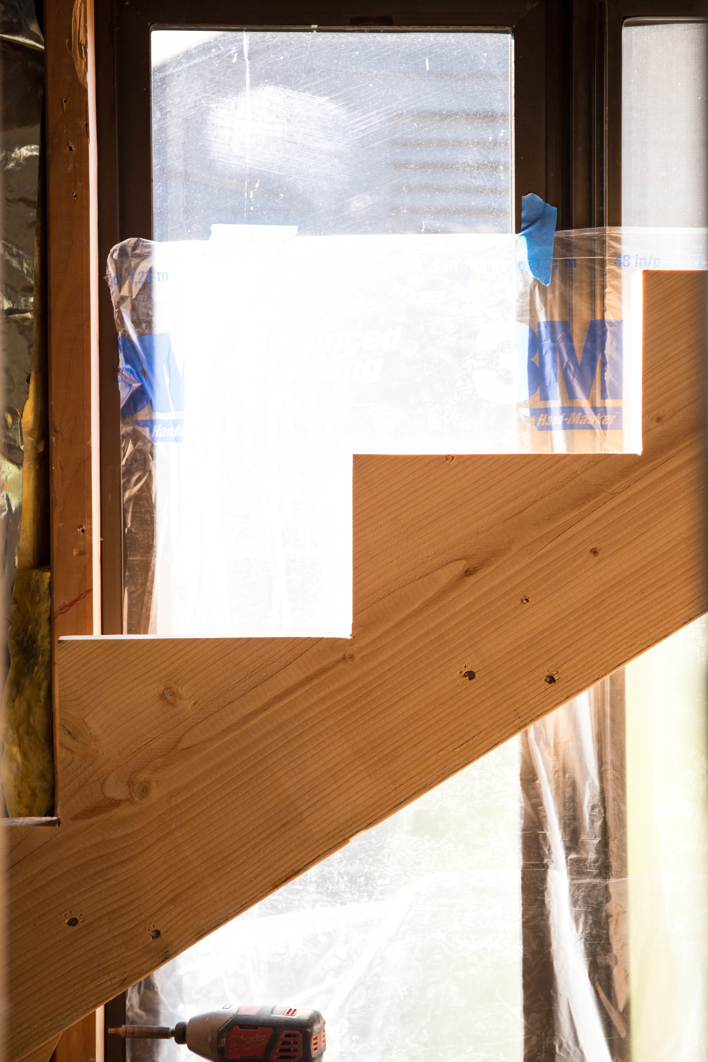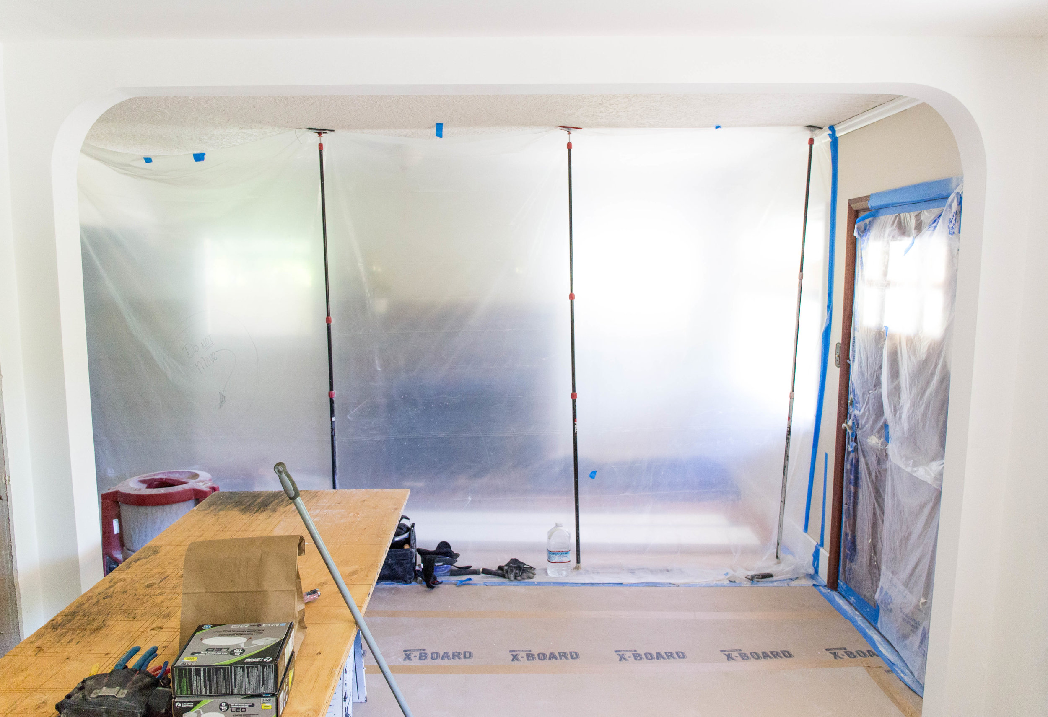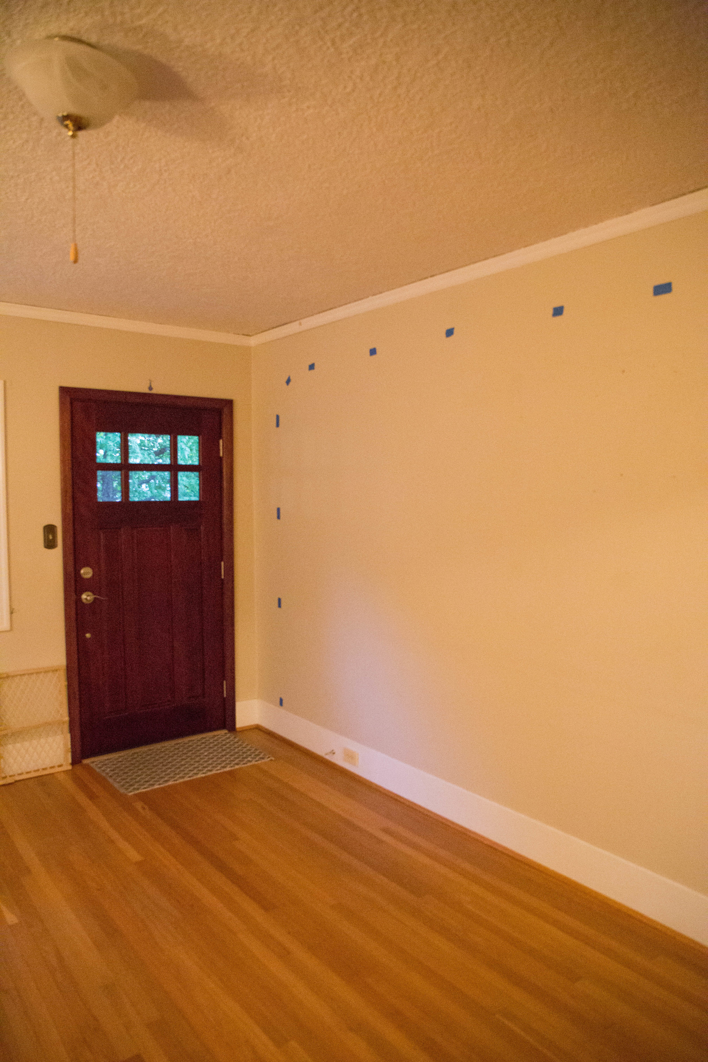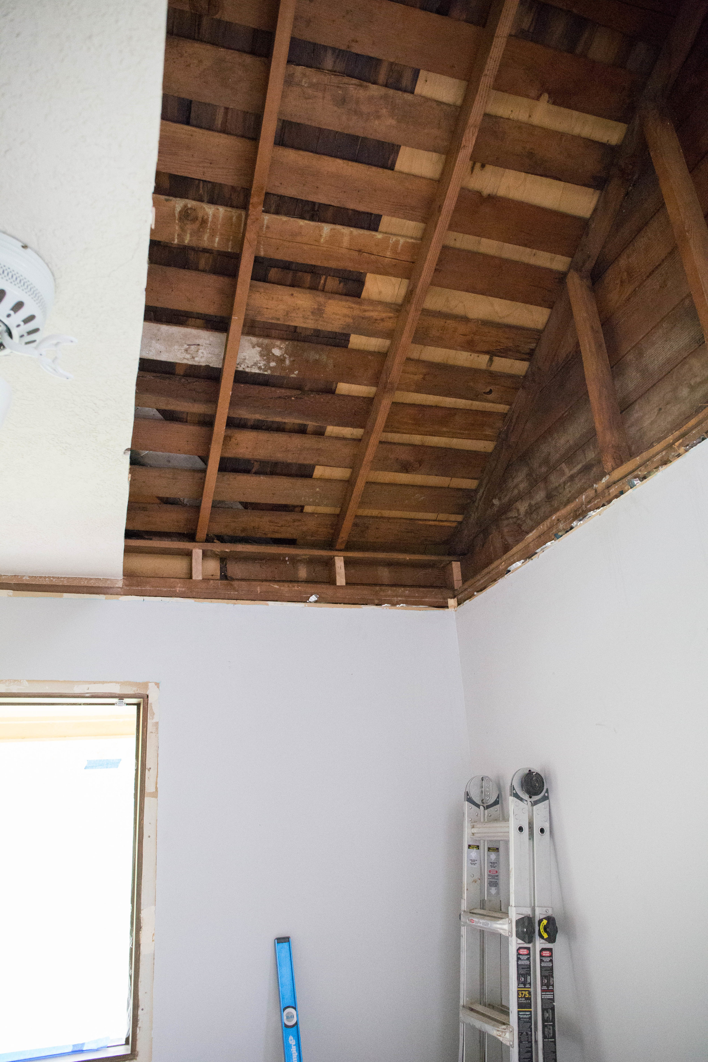It's almost fall which means baking weather! Well, do you really need an excuse to make banana bread? Nah.
I made this bread a few weeks ago due to having too may over-ripe bananas laying around and brought some into work to share with my friends. They loved it and were asking me about the recipe and seeing how I haven't posted in what feels like forever (thanks home renovations), thought this would be a time. Thanks, Hannah & Casey, you girls are the best.
What you'll Need:
3-4 Ripe Bananas
1/3 cup melted butter
3/4 cup brown sugar
1 egg - beaten
1 tsp vanilla extract
1 tsp baking soda
1 tsp ground cinnamon
1 tsp nutmeg
pinch ground cloves
pinch of salt
1 1/2 c flour
Chocolate and peanut butter chips
What to do:
Preheat oven to 350
Smash bananas in a large bowel with a wooden spoon.
Mix butter into bananas.
Mix in sugar, egg, vanilla, cinnamon and cloves.
Sprinkle in baking soda and flour and mix as you go. Do not over mix.
Add in chocolate and peanut butter chips.
Pour into pan and bake for 50-60 min until the center is set.
Let cool and share with your friends.
As always, tastes better with some extra butter on top!





