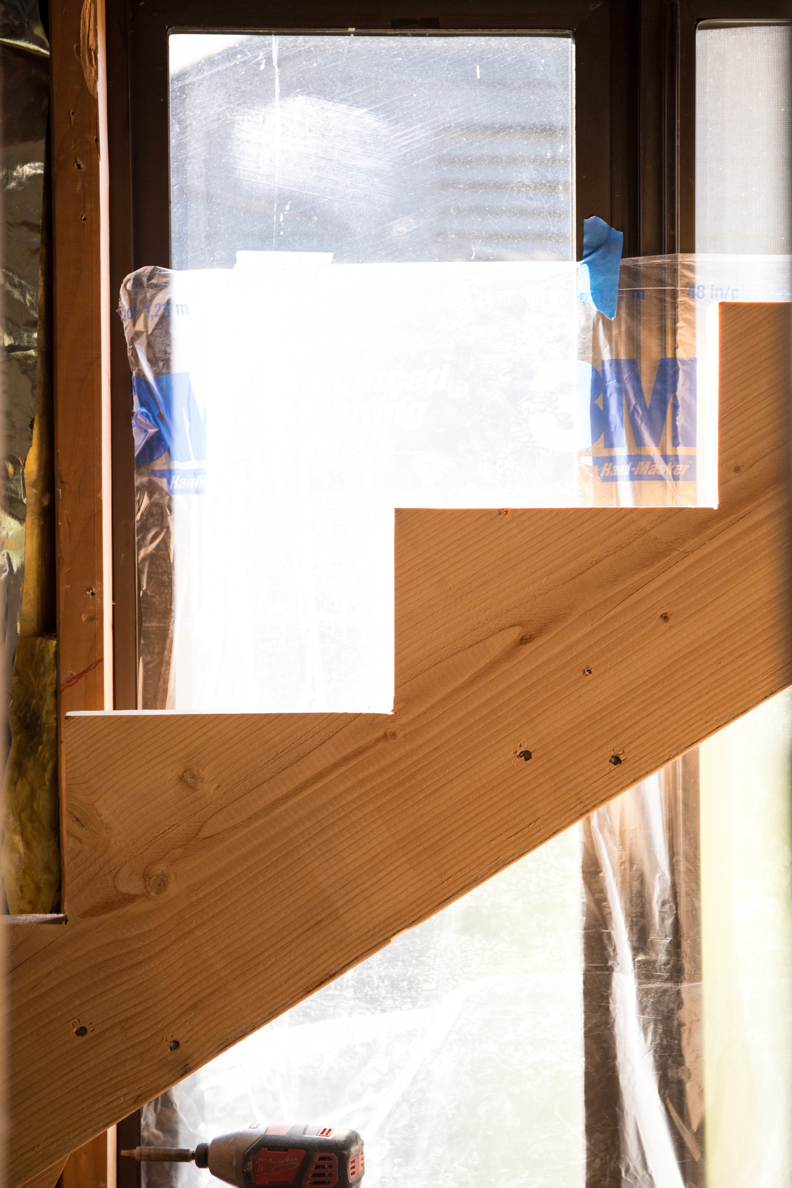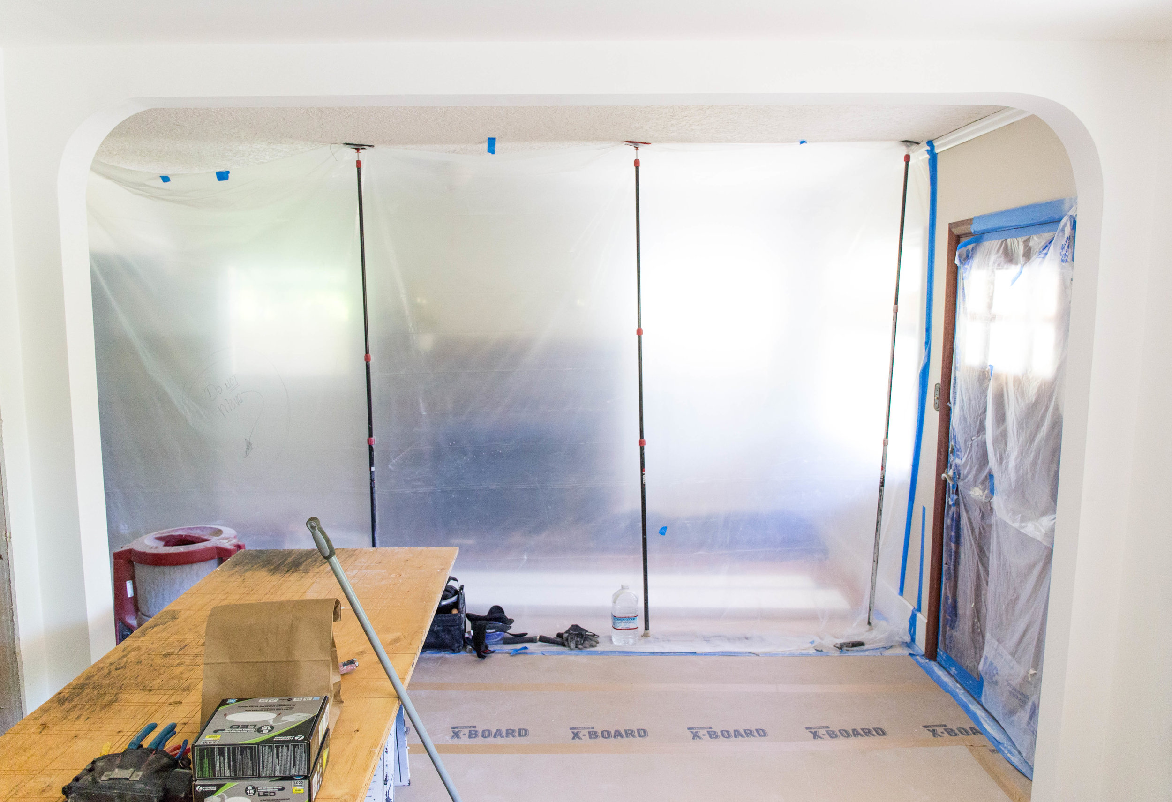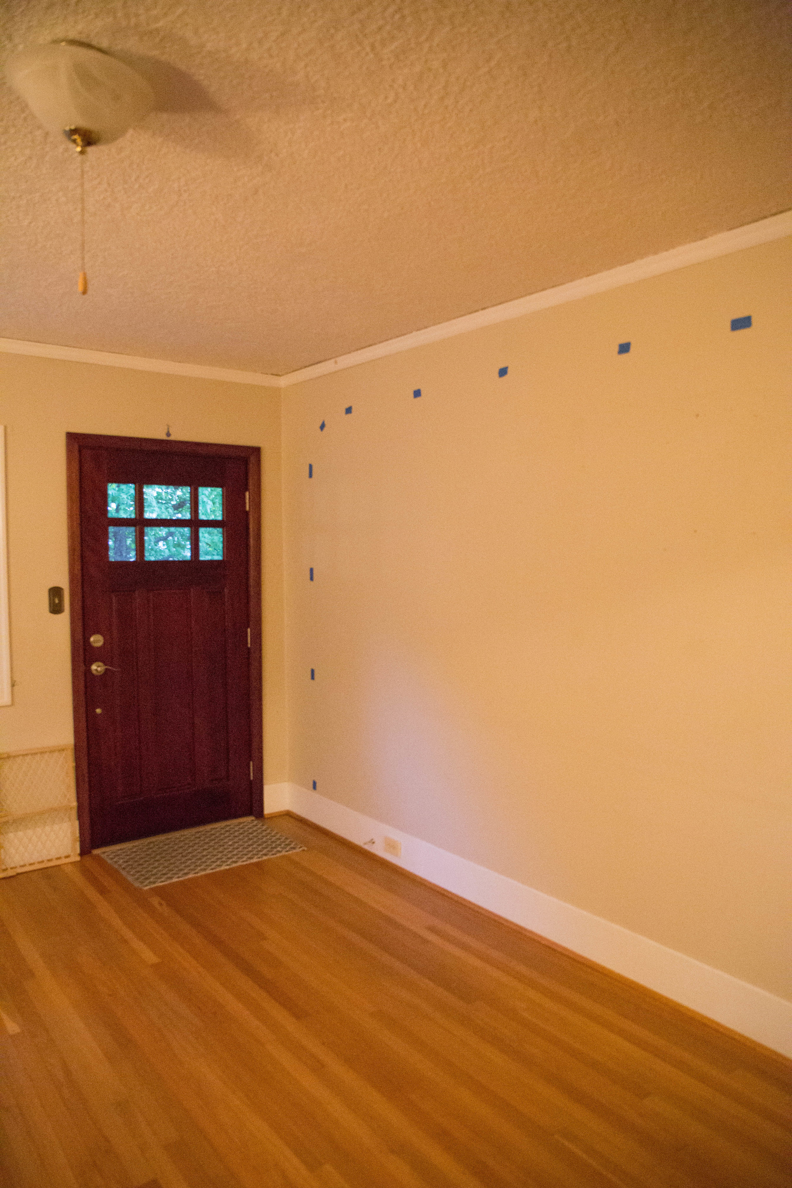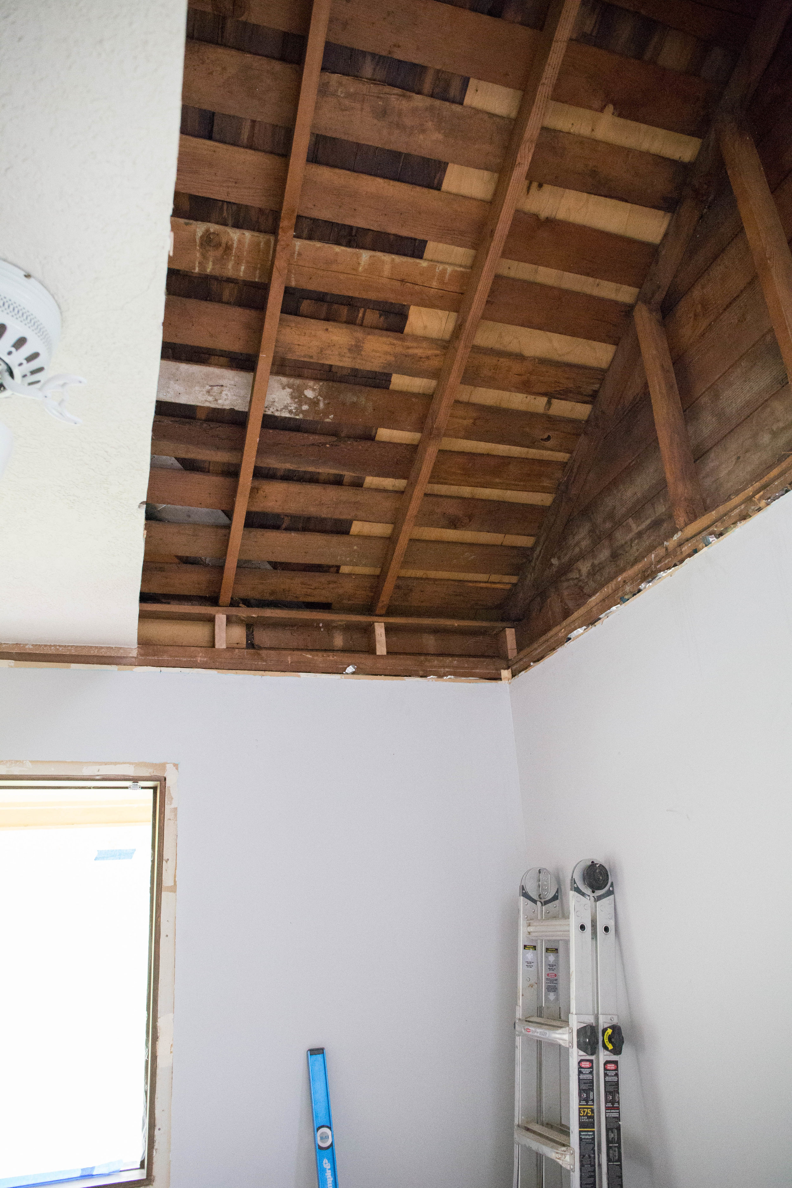Here we are in the first week of our fifth renovation: ram board everywhere, zipper walls, and furniture and plants shoved into corners. I’ve never been able to be home to witness the actual work being done so I was excited but also working from home during this has proven to be very difficult noise-wise and somewhat frustrating, especially during Covid. Remembering to wear a mask everywhere you go in your own space has been a change while also packing meals for the day to stay out of the way while they work in the kitchen. But luckily this will be a short renovation with them wrapping up hopefully a week from now.
Last weekend Danny and I began to prep for the project by some demo ourselves to save a little time and money. We started by removing the interior trim around the old windows which is usually easy peasy but when we got to the kitchen’s bay window bump out (aka our future breakfast nook) things took a turn. At some point, which we can only assume was the 70s, a previous owner expanded the kitchen by adding in this area. And though we are grateful for this extra space, it also proved to be DIY project with poor measurements and shoty work with tons of shortcuts. So when we finally finished removing the layers-on-layers of wood around the windows we thought we were done and began bringing all the old trim outside. But when we closed the back door… CRASH! One of the old windows completely fell forward and shattered everywhere! Turned out these windows were only being in held in with the trim and the pressure of closing the door pushed it forward! After the shock of the crash and hour long clean up we were able to secure the other two for the meantime. Happy none of us were hurt during or after. What a pain.
Thankfully work began two days later so we weren’t without a window for long. They got to work on this portion first ,and once again, our new windows made a major impact on the space! We went with Marvin’s Elevate (formally Integrity) collection in a cottage style window to match the others in the living room and they are gorgeous. They really give that classic bungalow feel while being energy efficient. For the kitchen bay we made the two side windows operational casements and the center being stationary. We cannot wait until next week when this space is finished and trimmed and we can start planning out the breakfast nook.
The other major change took place in the office - the space that set off this entire project. Watching that disgusting, moldy, garden window come out was like ripping off a band-aid. Literally. This window was GLUED onto the side of the house and also not properly installed. No wonder it leaked water and so much cold air. This room is getting the most work done with smoothing the ceilings and changing out the baseboards and adding in the new crown moulding.
We also changed the height of this window to align with the other and give us more flexibility of that wall. My only regret is making this a picture window rather than operational awning window. The old window was so large that I knew it would be too big to make it open but failed to consider the function of the smaller size. The other window is a casement and opens almost 90° so we are covered on the egress but still. I have heavily considered re-ordering but the cons on that outweigh the pros. So maybe one day if it breaks or something, I will get the awning. I mean, we don’t open the windows THAT much here in Portland. Next week the remainder of the dry wall work completes as well as all the trim. AND my green velvet sofa has officially shipped and should be arriving in a few weeks just on time! Really looking forward to getting my office back together!
And lastly and really exciting: progress on the hall closet! We have added in another light on the slope and will be installing shelving, cute hooks, and a rail for coats. I am so excited to see this space finally get finished and to actually have a real closet in this 1924 house! It won’t be the cutest space but it will be functional.
More updates coming soon!
Thanks for being here!
xo


































