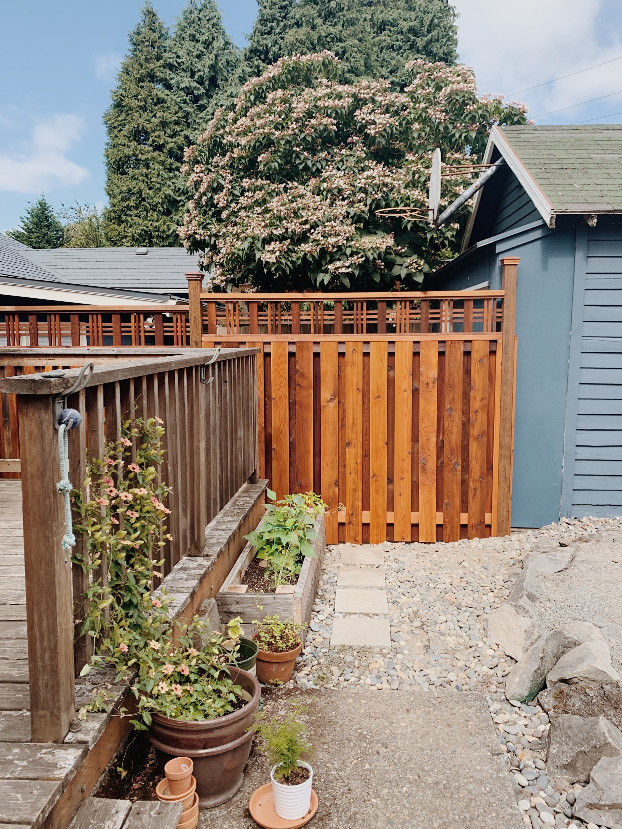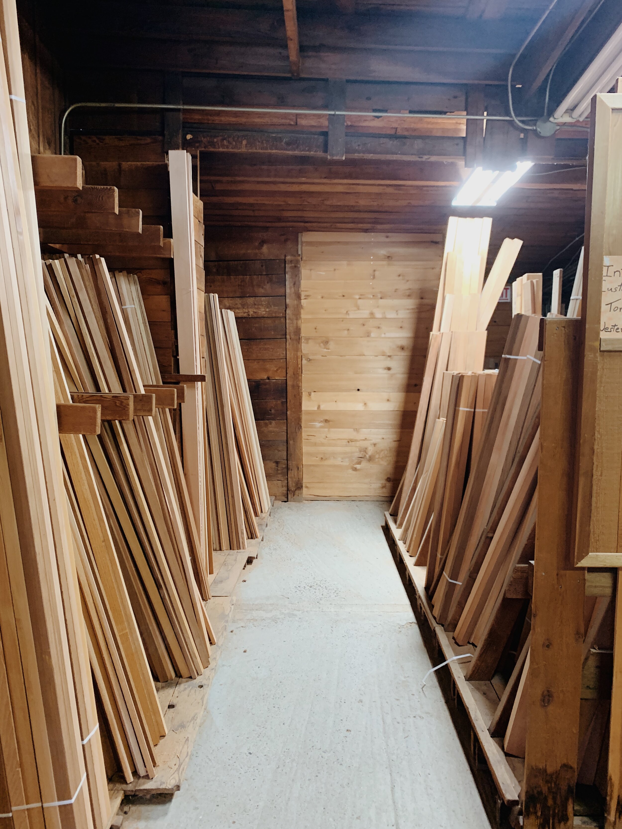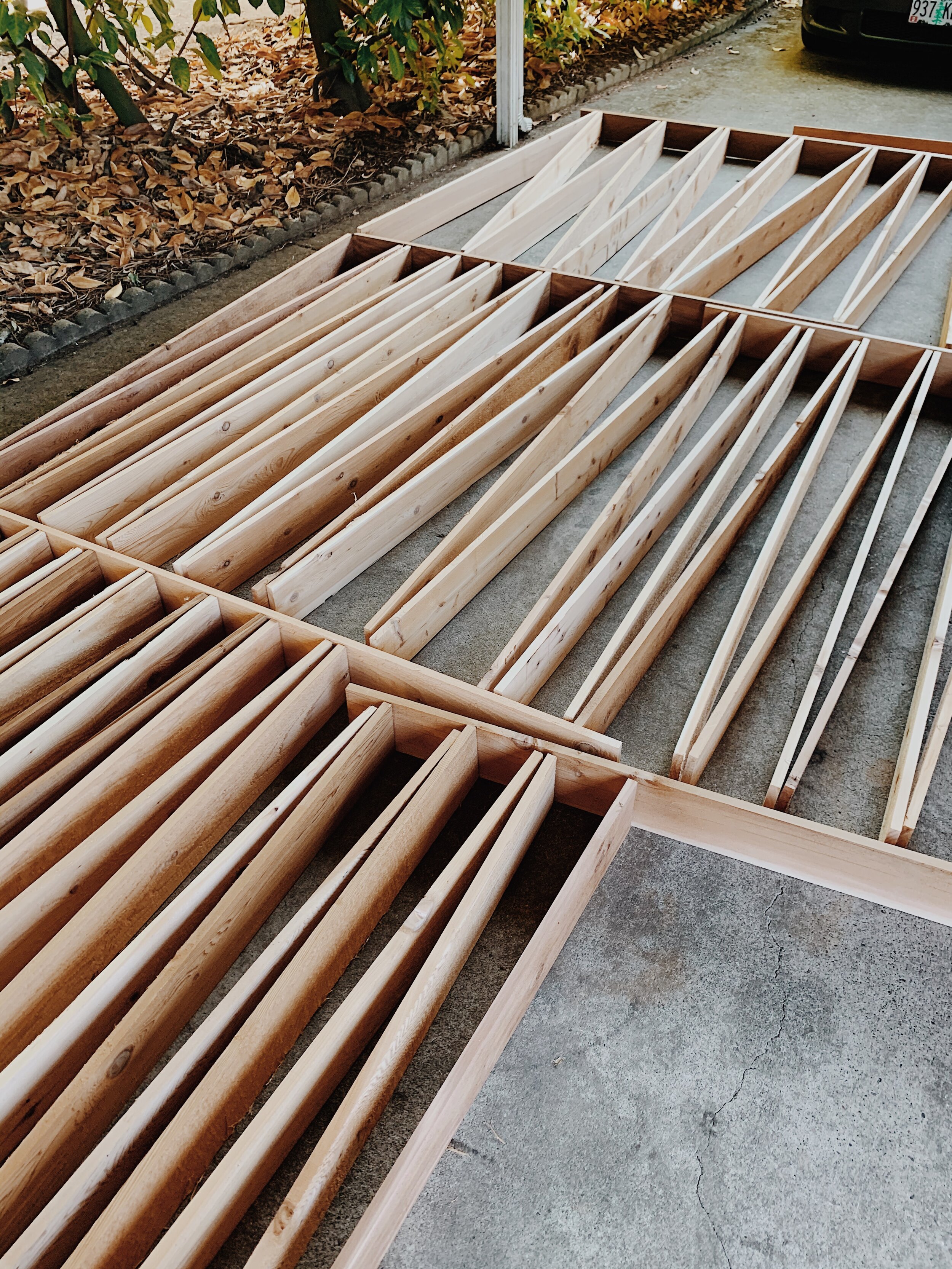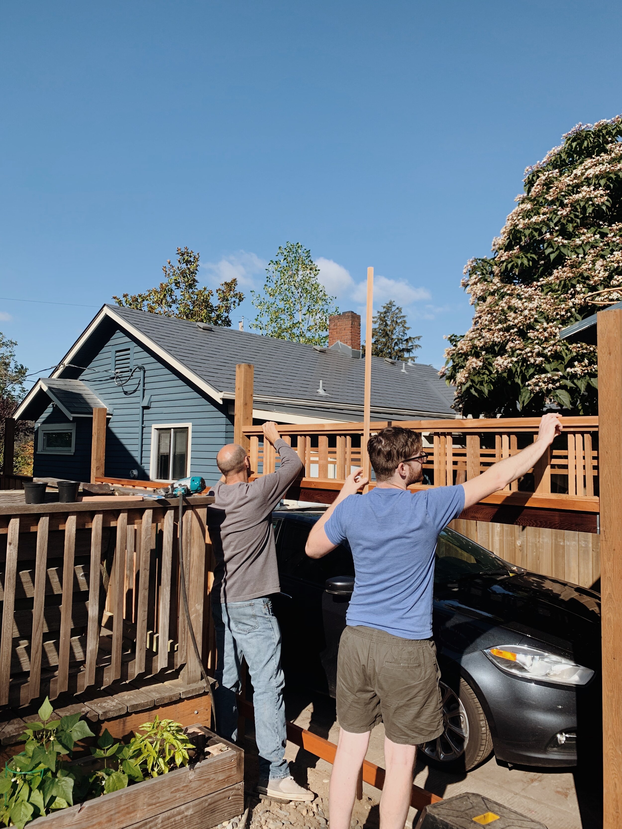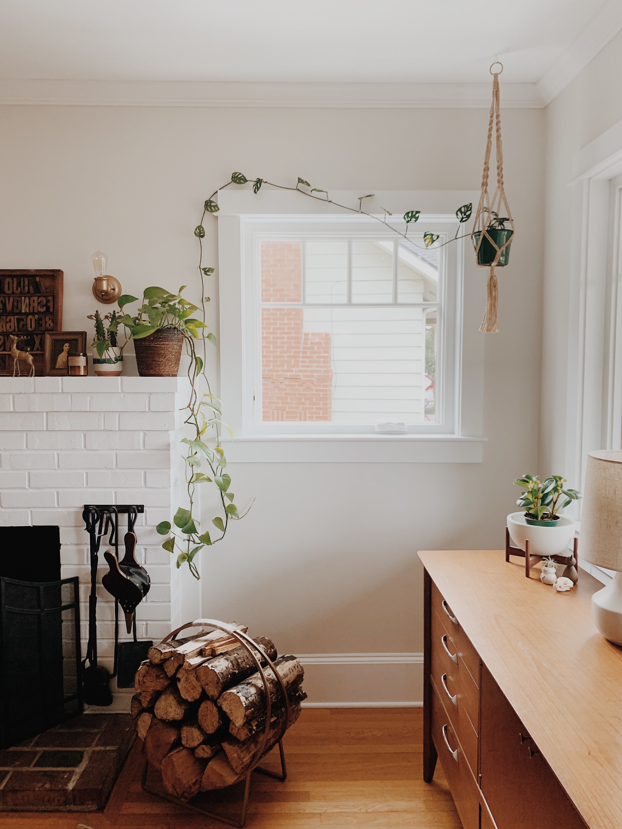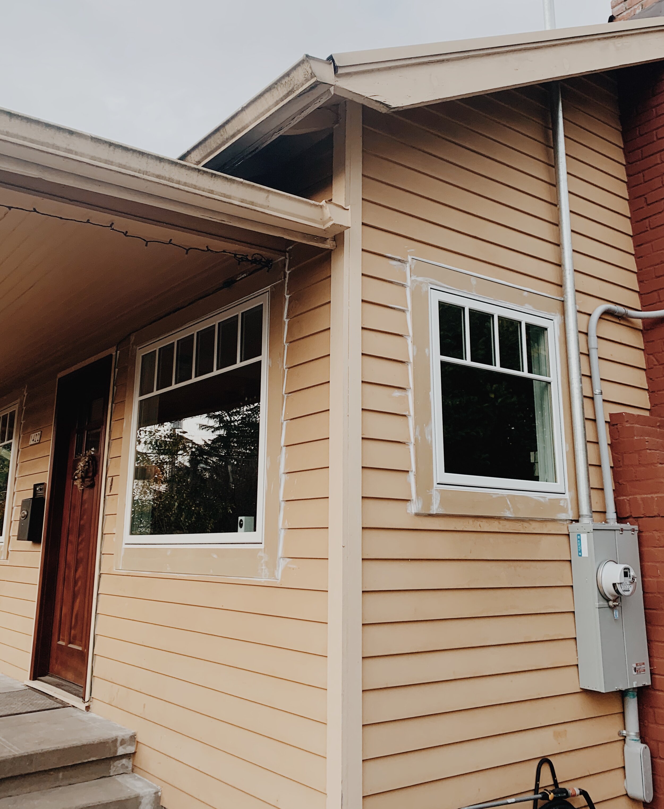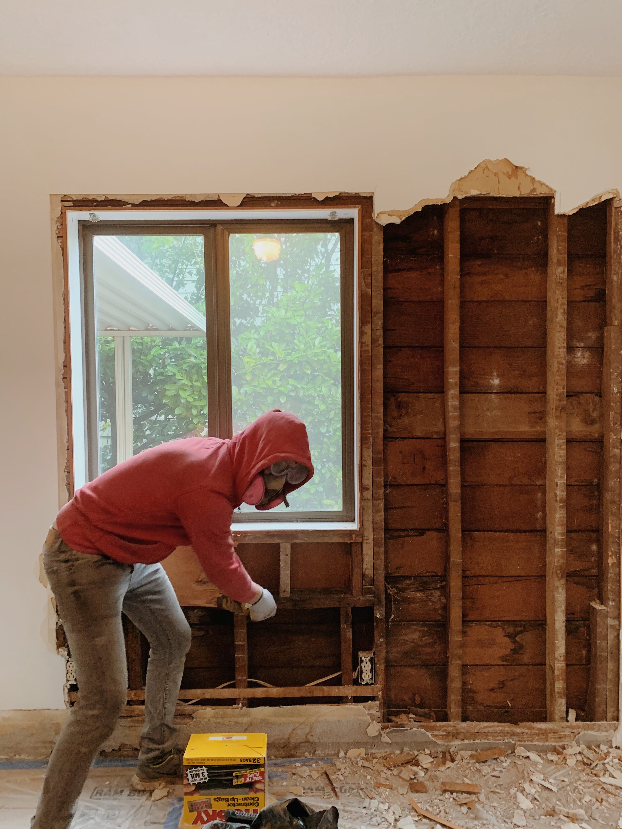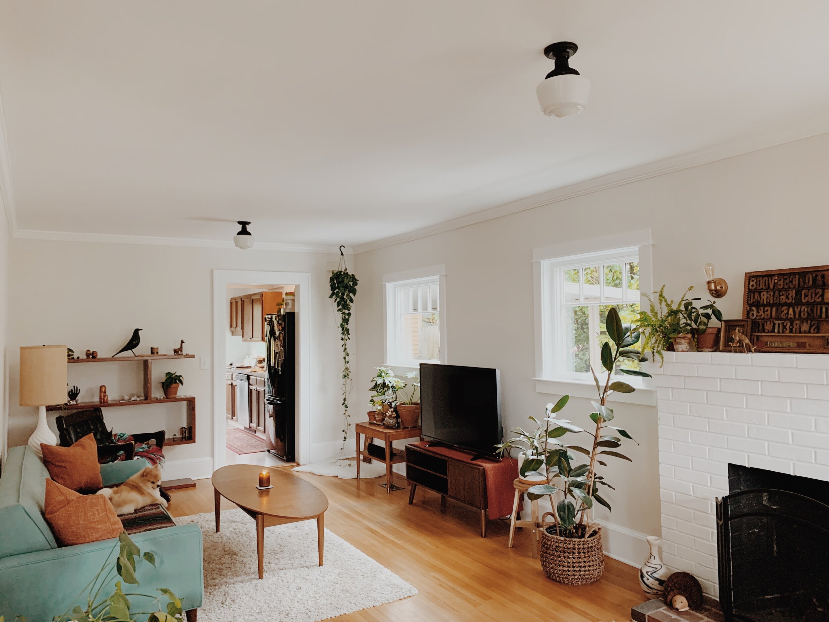Here we are almost six months into COVID and I have barely posted ANYTHING. Even with the endless staying at home and eating-in that has taken place, you would think I would have had more fun recipes and projects to share, but the WFH life has proved to be more demanding and time consuming than being in office. Meetings. So many meetings and so much screen time. It’s been nice to unplug and read in the back and garden. That being said, we couldn’t stop thinking how we need to do some upgrades to our backyard. We currently have three different types of fences across our yard since our lot is angled and we touch five other properties: some long, some newer, some old, and then one that was about to fall apart. Luck would have it that the one literally rotting away belonged 100% to us - so we started there. This was kind of an unexpected upgrade this summer but WOW did we need it. It is literally what fence-dreams are made of!
Here’s a look at a look at the before…
This fence had to be least 30-40 years old! Super weathered and leaning in spots. Our first instinct was to only replace the existing fence - have it wrap around the desk as it was. But after what it felt like hours of Danny and I standing outside looking at it, we decided it would be great to extend it to wrap around the guest-room (aka now my official home office) window to create privacy and other security for when we egress the basement window underneath. Danny came up with an awesome design on the back of some mail (because that’s where the best ideas and notes are made) and we were ready to go!
We worked with our cool-cat-carpenter friend (who also built our staircase as well as helped w other misc. projects) who took us to Custom Cedar Products here in Portland to look at cedar. This place has the most beautiful cedar with train tracks behind it where the wood directly comes from the source - VERY Twin Peaks! Staff was also super helpful in our selection and even recommended adding a “Catalina” Lattice on top to add height as well a decoration for vines to grow. Uh, yes please! Would 10/10 recommend this place and it smells go good!
Since we decided to go with a “Good Neighbor” style fence that alternates board construction with decorative posts (kinda like the old one), we had a lot of prep staining to do first to the inner sides of the panels before we could kick down the old fence and get to building. Though fresh and natural cedar is gorgeous, we knew it would weather overtime and turn a grayish color and stain will also help protect and preserve the wood. We used Ready Seal’s Natural Cedar stain to match the other existing fence on this side of our property and man-oh-man did it bring out the rich color variants in the cedar! This stain was also so easy to use and “goof proof” meaning that it won’t get darker and darker in areas when gone over twice! Which is amazing if you’re not pro like myself. This really helps for bleeding on side and underneath the boards. I stood up the panels to dry over the old fence and it really gave us a great glimpse into what the final product would be.
Next, came demoing! Which was super and fun and easy since this fence was partially rotted through. Even getting the old posts out wasn’t that hard. And we also removed this ridiculous, wild shrub that Danny described as an old giant TV on the side the house which constantly grew into our neighbors drive way. BYE.
We got the new posts in smoothly and then let them set overnight before adding additional supports and panels. I even engraved “DAS” into the new cement but it got covered in dirt shortly after and now I can’t find it! At this point our design evolved a bit with adding in another step down from the original plan. The whole thing really came together when we added in the Catalina Lattice and the post caps!
This is the point where we stopped and asked ourselves if we should put in a jacuzzi here.
I was very surprised how quickly the entire project went! Before we knew it, we had a new and a beautiful fence for us and our next door neighbor! (Pro Tip: Use stainless Epoxy Screws to prevent black bleeding down the fence as it weathers.)
But the job wasn’t done yet: we still needed to stain the entire thing!
The initial plan was to spray it, but day-of was a bit breezy and we have never had great success spraying stain so we ended up hand applying it ALL. Danny and I both took a side and went for it. The lattice the took the longest by far and then we were able to roll on the rest. This took just over eight overs! Coming in at total of about 20 hours of staining including prep work and just shy of three gallons! Ooof. But we got it done and the results are worth the hard work!
Danny ended up removing the deck railing because he said it was obstructing his view of the new fence from the kitchen and I love him for that.
We love this fence so much and are 100% happy with our spontaneous decision to change this out this summer! The old fence was so old and such an eyesore but I did not realize how to big of an impact it had on the look of our yard until this arrived. I planted a clematis the other day on the side outside the office window and fingers crossed it grows quickly so we can have beautiful blooms within the next year or so!
Now we want to remodel this entire deck! Maybe next summer!
More home updates coming soon!
LINKS
Cedar Wood
Catalina Lattice
Stain - Ready Seal Natural Cedar
Post Caps

