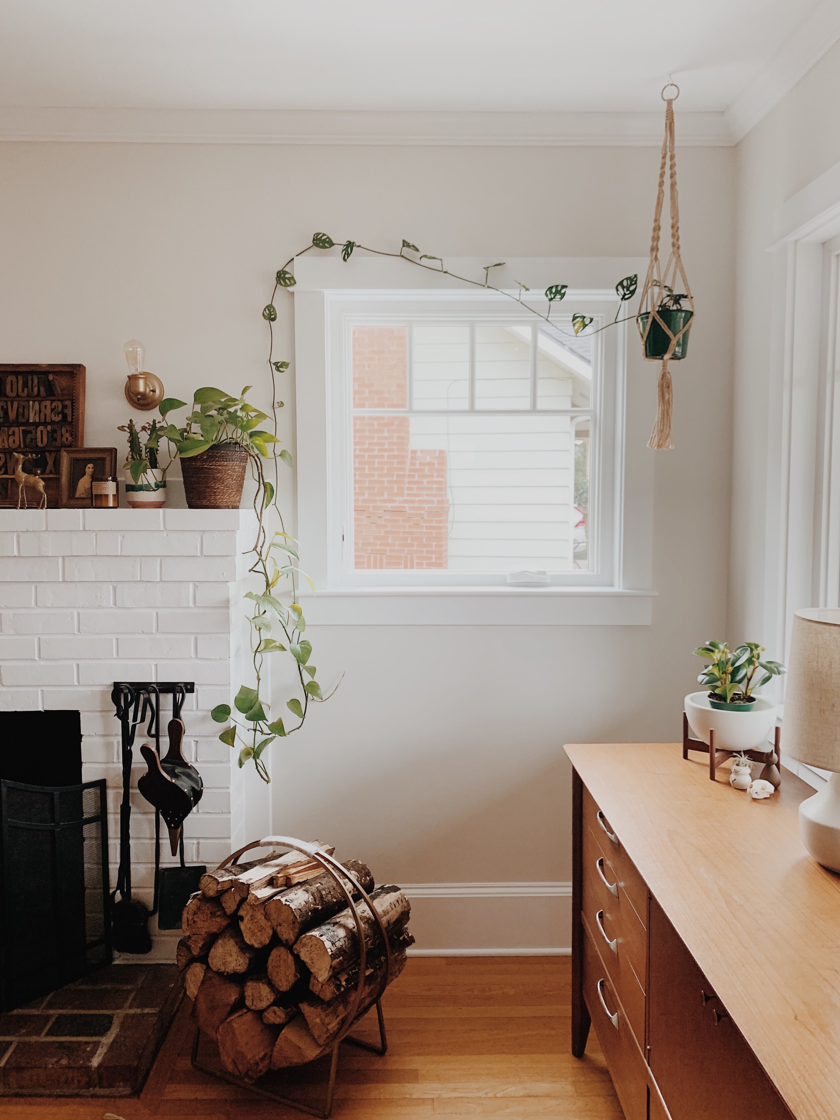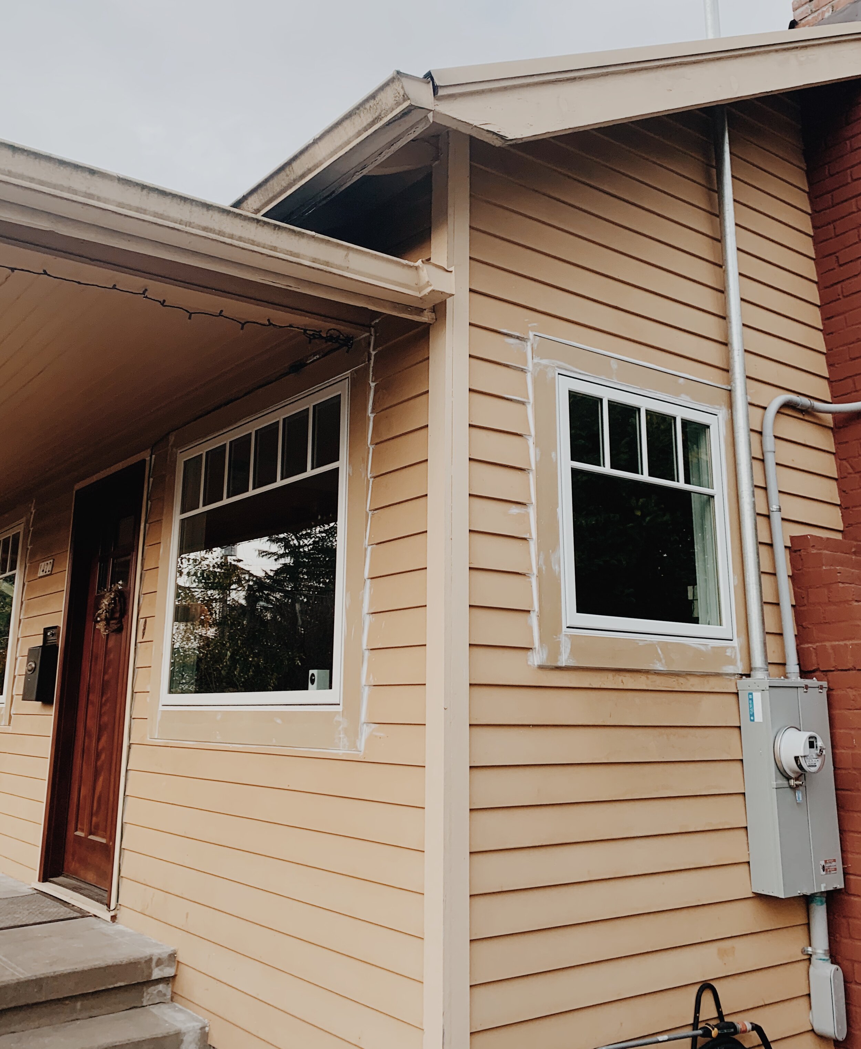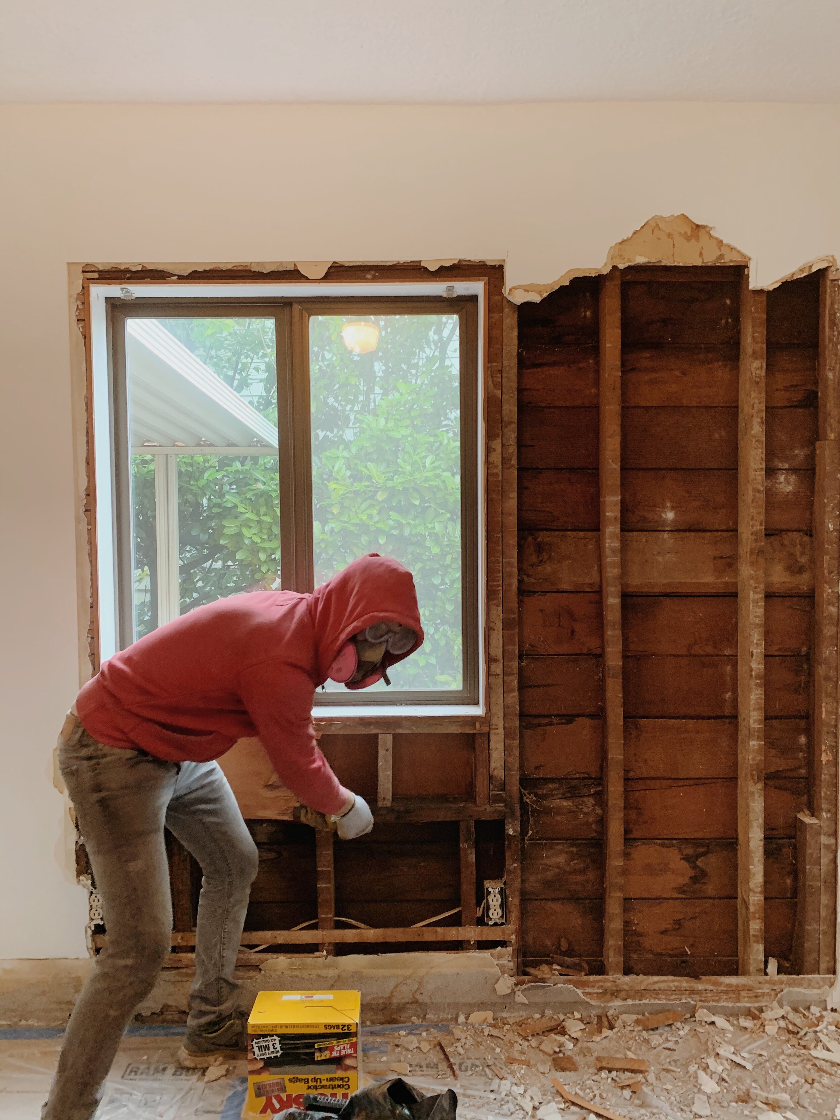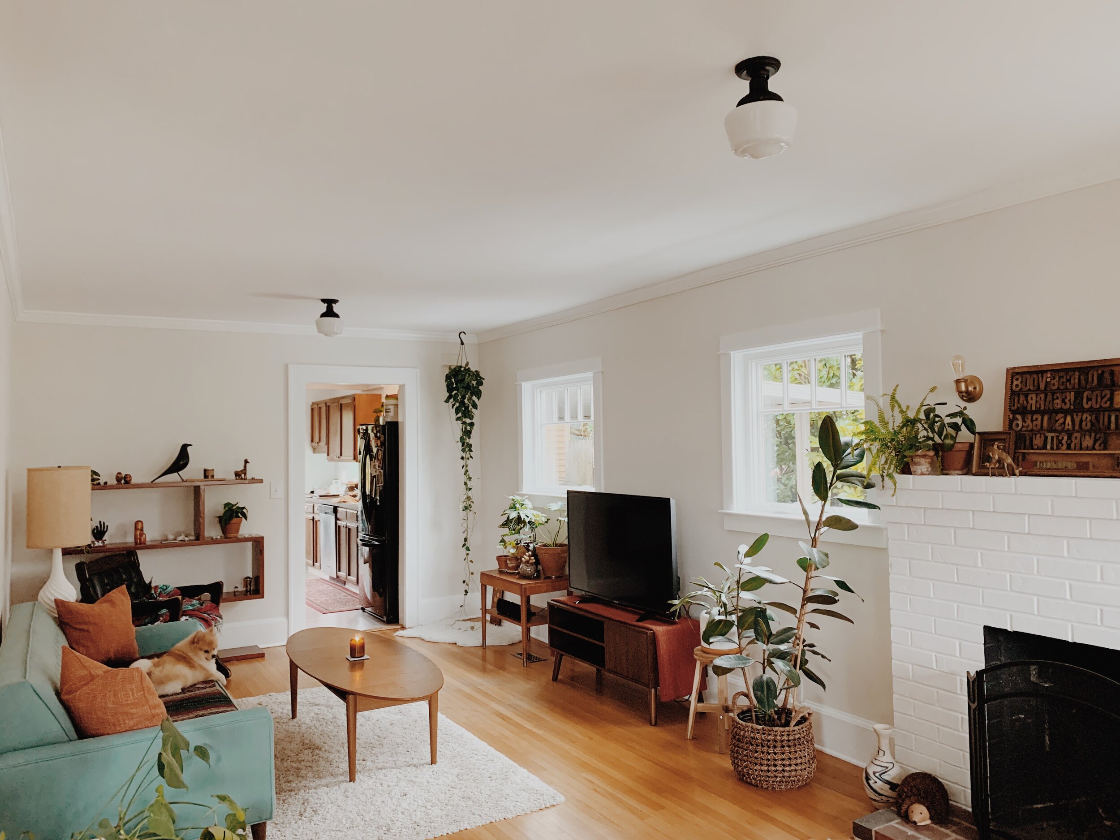So it’s been about six months since I have posted any updates on our house. And mostly because it has been that long since we have gotten around to making any changes. Here we go!
WINDOWS
OMFG THE WINDOWS. The most anticipated thing of 2019! For the past year I have felt like a broken record about these! After what seemed like it was never going to happen when with our devastating breakup with our previous contractor: They are in! And they are beautiful!
Why was this such a big deal? The windows that came with the house were from the 70’s with aluminum framing that let cold air in and were so fogged in places from moisture getting between the panes that they were worthless. I got some mixed opinions about removing the garden windows but I honestly hated them (believe it or not) and am so happy they are gone!
The third window on our main living room wall was the biggest change. It was different size than the other two so we decided to shorten it a bit so they are aligned. I struggled with this idea at first because being in Portland, you want as much a light as you could get. But turned out to be just fine - just as Danny reassured me. The fun part about this was that since we were going to re-frame this window we got to demo the wall for new dry wall. And it’s a good thing we did, too because once we got in there we discovered that there wasn’t an insulation! Again, and another reason why our house always seemed cold and drafty. AND we found the ORIGINAL deed for the house in the wall! It was pretty damaged but were able to make out the original sale price of $4900 in 1924. So cool! I hope we find more hidden things in the walls later and I don’t mean bones. Where’s my can of cash???
We matched the new windows with little stair window from Marvin through Parr Lumber and they are a dream! Since we are working on having the house match its 1920’s origin while modernizing, we picked the divided lights to be real wood on the inside and the fiber glass on the outside for weathering. And in the original style, we have the two front to just be non-functional picture windows, then the two flanking the fireplace to be opposing casements and lastly the one near the kitchen to be an awning which I think is so fun. Now, I can’t wait till warmer weather and to have all the windows open! Plus the plants are going love it!
CEILING
Say what you want about older homes but I cannot stand textured ceilings. Since we are not in Los Angeles anymore, I am not talking about the awful popcorn ceilings either but this kind of rough texture like cream cheese spread on a bagel. I get it: it hides imperfections. But it also absorbs depth and I find them to be dingy looking. So: we smoothed the ceilings! Which in the process discovered the the ceiling were not level (you seen see the blue chalk line across showing the difference) so we fixed that too.
Earlier this year when we removed the divider we discovered the ceiling was two different heights from the “two rooms.” So instead of demoing and starting over we were able to add a carefully cut piece of dry wall and then skim coated the rest. I can’t put into words how much I love it. It’s so nice to stand in the dining room and see that now these two rooms are finally consistent with each other!
Here is the living room from the listing on the house when we bought it:
And NOW!
More of the process…
TRIM, BASEBOARDS, MOLDING, AND ALL THE PAINTING
Ahhh and of course a room is not complete without proper trim! Each window now has the beautiful but simple craftsman style trim, 9” baseboards across the room and classic crown molding from McCoy Millwork. Besides all the dust from the new drywall, the painting was the most painstaking part of it all. It takes so long and there were so many steps with all the trim and different paints. We painted the room to match the dining room in Benjamin Moore Cloud Cover in Eggshell, the trim is pure white in satin, and the ceiling in a flat white. The room looks so classic, light, & airy considering it’s such a small space (25’ x 11’). We cannot thank our beautiful friend, Nikole, for taking so much time out of her life so constantly help us with painting and am forever grateful for her and her steady hand.
We finally moved all our furniture back in just in time for the long MLK weekend and my birthday. We haven’t hung our window coverings back up yet but I am okay with that. I love being able to sit back on the sofa with some coffee (or wine) and admire all the natural light. P.F. Candle Co. was also so kind to send us some goods including their new scent, Sunbloom, which smell like a dream and brings back memories our hometown in California! It makes our space feel even more welcoming and warm - eps on these dreary winter days (Thank you!).
I was hoping with this renovation I would be able to find new sconces but I had no luck finding ones I loved with a rotary switch without costing a ton. We don’t use them that often so I didn’t want us to go through the hassle of re-wiring them to the switch either. So I spray painted them using the same color I used for the hoop log holder a few years ago and I think they turned out awesome. And it literally costed us nothing.
We will likely be taking 2020 off from any major renovations to save for the main bathroom remodel as well as fresh the hallway and guest-room/office with matching ceilings and windows and maybe actually take an actual vacation! And maybe this year we will get a new sectional sofa, coffee table, and lights but for now this is great. I am finally feeling like this little house of ours is becoming exactly what we envisioned. This house has definitely taught us (and mostly me) patience and how to manage realistic expectations.
































